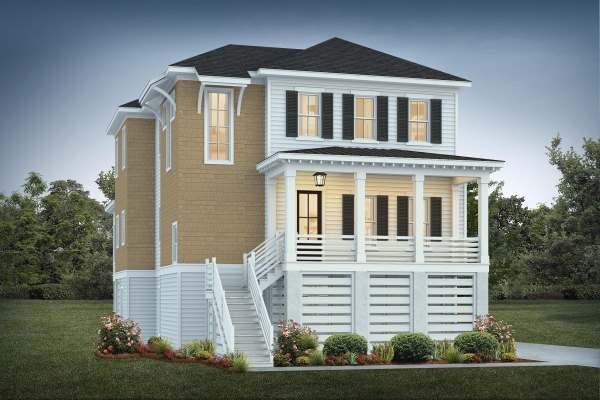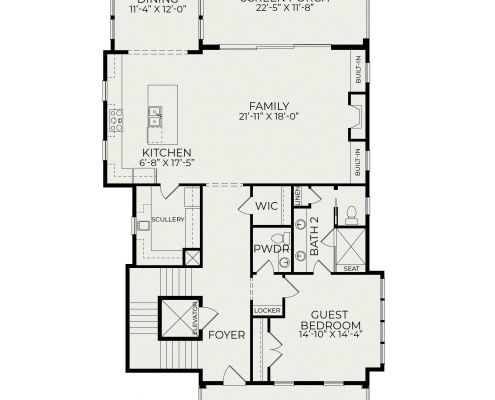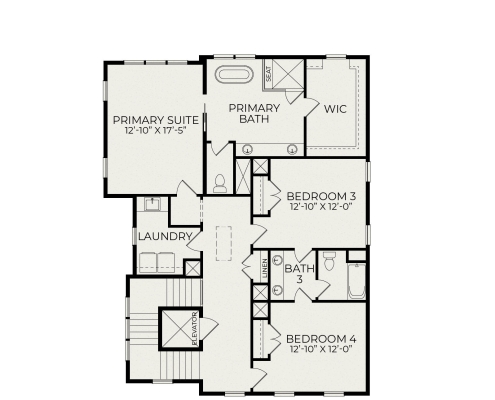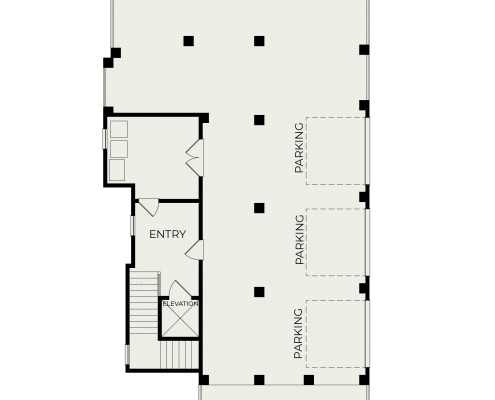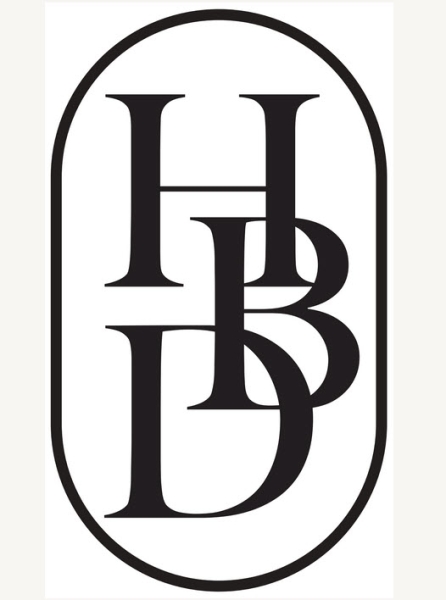The Trewin plan is a blend of coastal elegance and thoughtful design, oering 3,316 square feet of expertly craed living space. This custom-built home features four bedrooms and three and a half bathrooms, with a convenient rst-oor guest suite and a formal dining room for rened entertaining. The family room ows seamlessly into the gourmet kitchen, opening to a screened porch where you can unwind and take in the coastal breeze. Upstairs, the primary suite and additional bedrooms provide a serene retreat. Visit our website to explore the carefully curated design selections that make this home truly exceptional.
The Trewin
$1,400,000- Homesite #
- 3316 SqFt
- 4 Bedrooms
- 4.5 Bathrooms
- 2 Car Garage
- Primary Up

