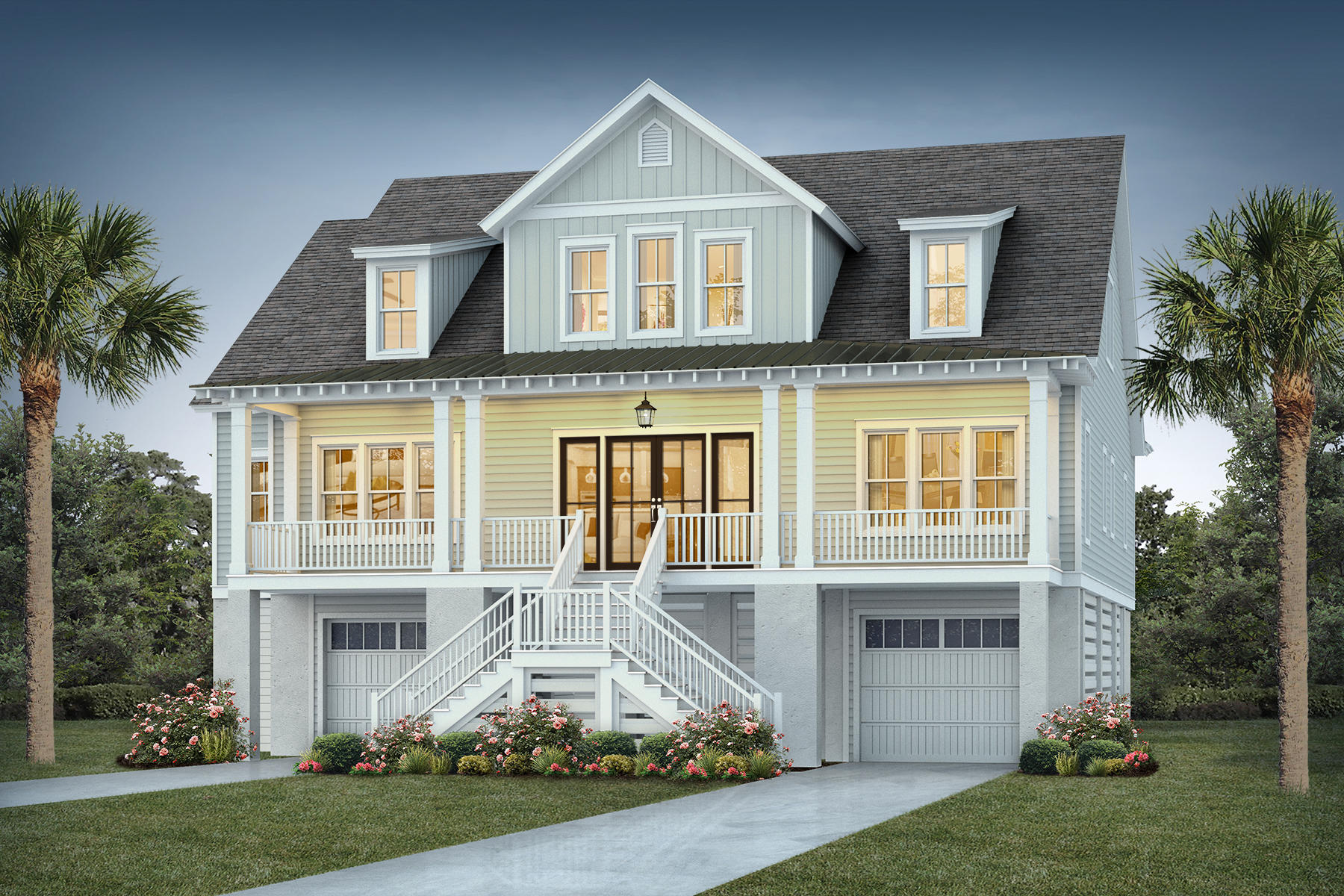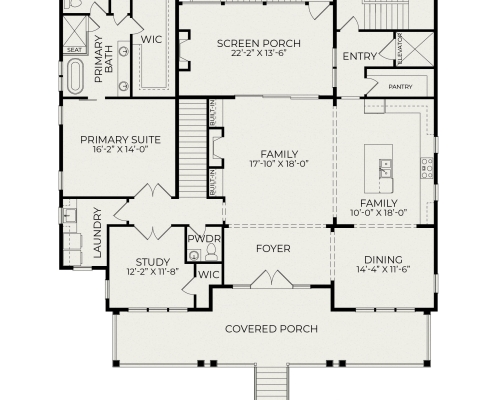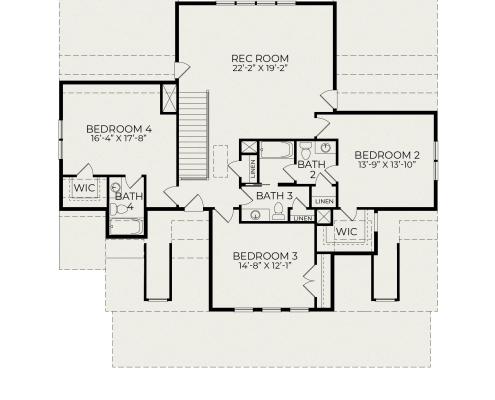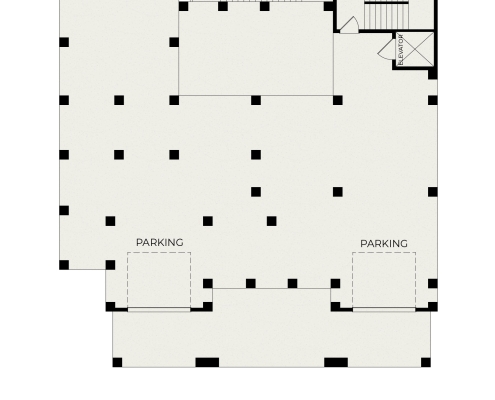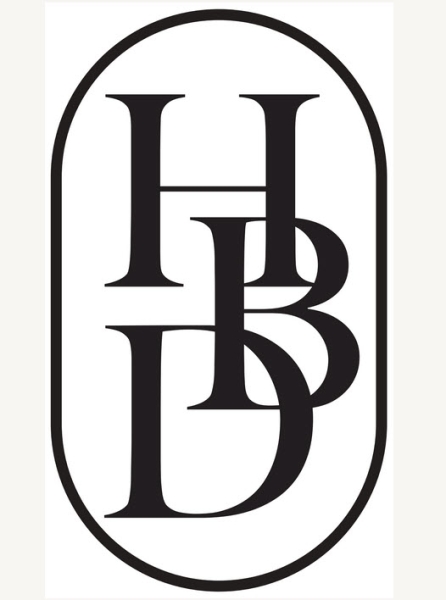Floor Plan Highlights:
- Luxurious Primary on Main
- Versatile Study & Rec Room
- Modern Chef's Kitchen
- Outdoor Fireplace
The Anson plan is a stunning example of coastal luxury, spanning 3,577 square feet of exquisitely designed living space. This custom-built home features four bedrooms and four and a half bathrooms, with a thoughtfully designed rst-oor primary suite for convenience and privacy. A formal dining room and study add to the home’s sophistication, while the family room and chef’s kitchen create an inviting space for gathering. Upstairs, additional bedrooms and a spacious rec room provide ample exibility. Step onto the generously sized screened porch to unwind and savor the coastal breeze. Visit our website to explore the carefully curated design selections that make this home truly exceptional.
The Anson
$1,495,000- Homesite #
- 3577 SqFt
- 4 Bedrooms
- 4.5 Bathrooms
- 2 Car Garage
- Primary Up

